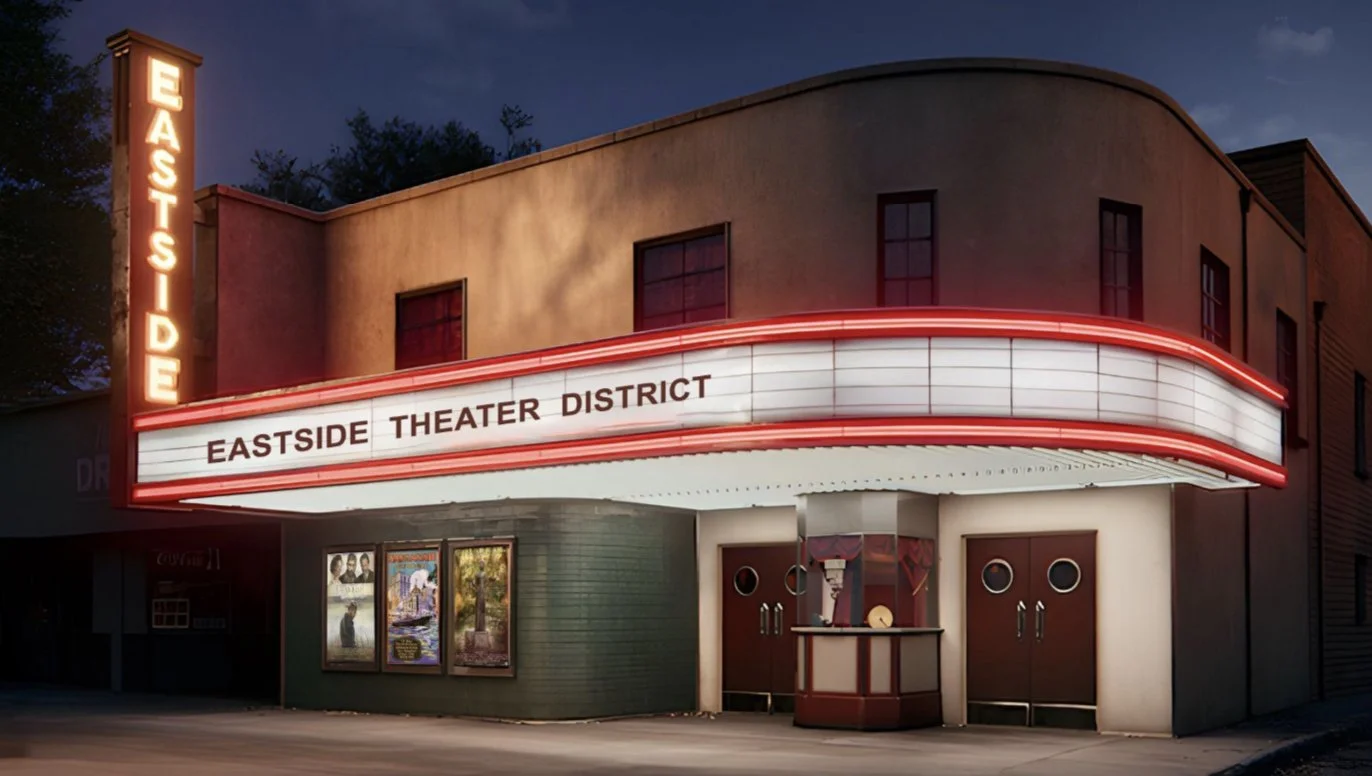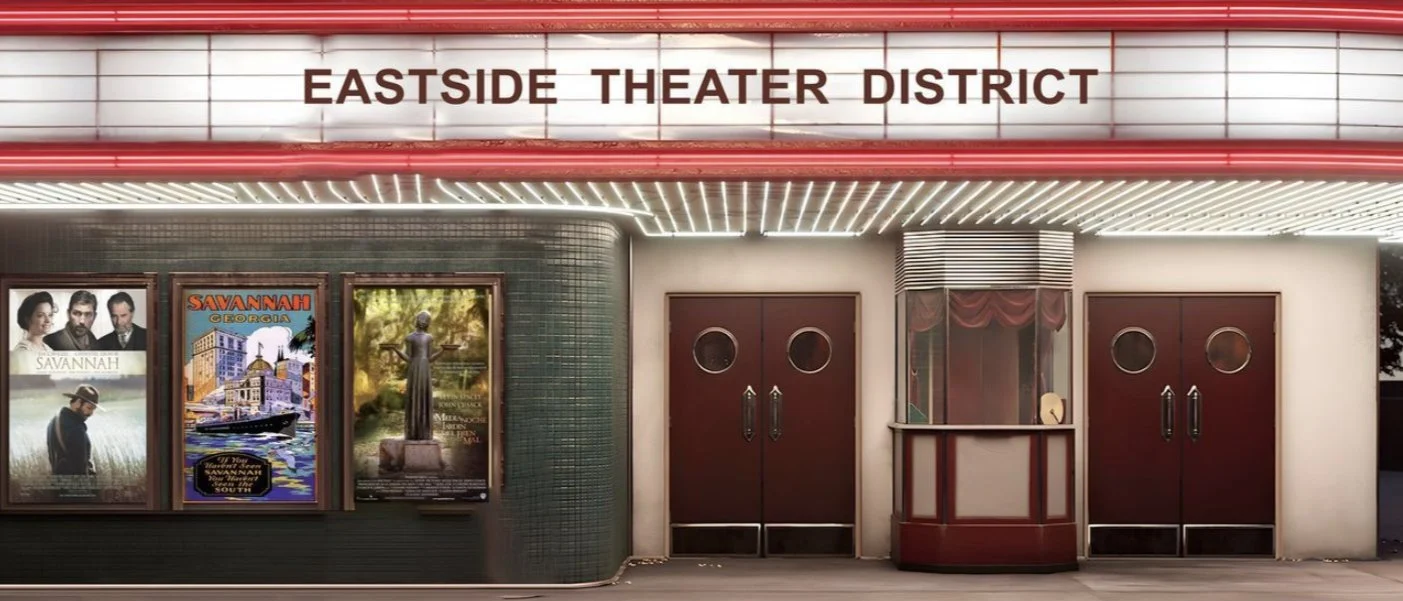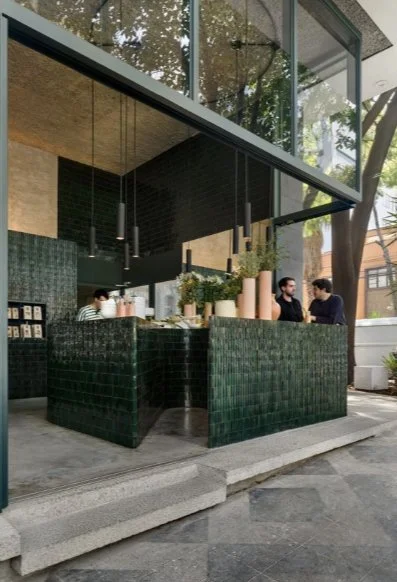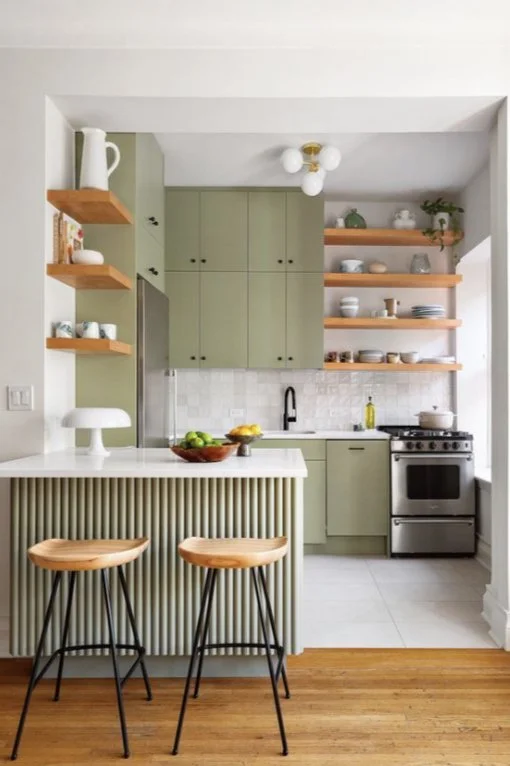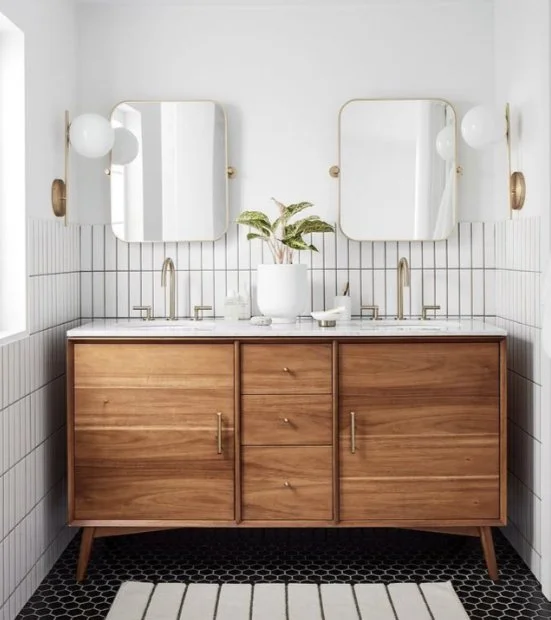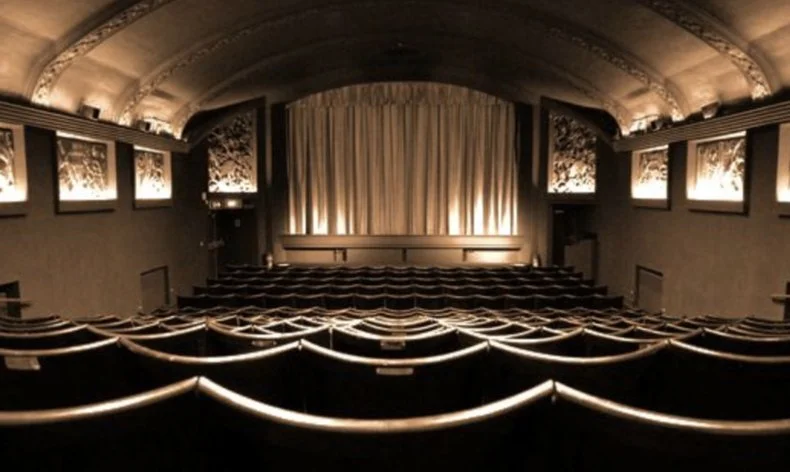East Side Theater District
Graphic by: Miranda Leighr, T’Naige Wallace, Ryan Harper, Jake Diana, Ben Gilbert, Valerian Ortmann
THE THEATER
THE INSPIRATION
Anchoring the intersection where Savannah’s downtown historic district and the Eastside Historic District meet sits the historic East Side Theater. Originally built in the early 20th century, the East Side Theater has witnessed the ebbs and flows of Savannah’s culturally rich history. Its walls resonate with the vibrant stories of these neighborhoods and the people of Savannah. Throughout its life, it has been a stalwart for the Eastside neighborhood, a beacon that represented a thriving, vibrant community providing a source of entertainment and a place for socialization and recreation. The theater will stand as the jewel of the East Side Theater District, offering a fusion of history, culture and artistic expression, a hub of creativity and culinary delight.
Graphic by: Miranda Leighr, T’Naige Wallace, Ryan Harper, Jake Diana, Ben Gilbert, Valerian Ortmann
The East Side Theater District is a bustling ecosystem, that seeks to nurture its community across diverse socio-economic and cultural backgrounds. This nurturing fosters resilience among residents and neighbors, while also inspiring both visitors and locals alike. Moreover, the district will act as a catalyst for growth, providing access and opportunity for the community to flourish and thrive.
THE DISTRICT
tHE RESIDENCE
Surrounding the East Side Theater and contributing to the East Side Theater District is the Residence, a collection of multi-family apartment buildings and community amenities. The design of the Residence takes influence from residential vernacular architecture, preserves an existing structure on site, and contains a collection of carefully designed courtyards all with the aim of creating a warm and inviting community. With the incorporation of workforce housing, this portion of the district intends to become a key contributor in creating a cross cultural community within the neighborhood at large. Through an community-building approach to design, the Residence will bring life and incentivize further development and relationships in the area.
Multifamily
COMMON AREAS & AMENITIES
mULTIFAMILY UNITS
INSPIRATION
tHE DISTRICT VALUES
Cultural Hub:
Through its theaters, galleries, and restaurants, it preserves and celebrates Savannah's cultural legacy, while also nurturing contemporary expressions and explorations of creativity..
Community Support:
Providing a platform for local chefs, artists, and entrepreneurs to showcase and market their talents and contribute to the cultural vitality of the area. This support network seeks to foster a sense of belonging and solidarity among residents and neighbors.
Resilience and Empowerment:
The district will be a host to community programs, job opportunities, and community outreach initiatives, it strives to empower individuals to overcome challenges and pursue their aspirations, thereby fostering personal and collective growth.
Inspiration and Connection:
It serves as a gathering place where people from diverse backgrounds can come together to connect, share experiences, and forge meaningful relationships. This sense of connection fosters a vibrant sense of community and belonging.
Opportunity for Growth:
Finally, the East Side Theater District acts as a catalyst for economic and social growth by creating opportunities for innovation, entrepreneurship, and collaboration. Through partnerships with local businesses, educational institutions, and civic organizations, it stimulates economic development and revitalization, while also fostering a culture of creativity and innovation.
The East Side Theater District is more than just a collection of venues; it's a dynamic and inclusive community that embodies the spirit of Savannah, nurturing creativity, resilience, and opportunity for all who call it home.
Design Team
J. ELDER STUDIO
DEVELOPMENT DESIGN LEAD
THEATER - INTERIOR | FOOD HALL | AMENITIES
COOPER CARRY
MULTIFAMILY | STREETSCAPE | THEATER - EXTERIOR
ROBERTS ENGINEERING
CIVIL ENGINEERING
METHOD ENGINEERING
MEP/ FP/ LV ENGINEERING
SAPP ENGINEERING
STRUCTURAL ENGINEERING
BERLIN’S
KITCHEN DESIGN
Meet the Team
-
Jerome Elder
PRINCIPAL
Originally from Trinidad and Tobago, Jerome joins the team as Lead Interior Designer. With 10 years experience, he has a proven track record of providing quality, innovative and thoughtful design in a wide variety of interior project types. He has designed and overseen the construction of a variety of boutique residential and commercial projects, including multiple restaurants and cocktail bars for the Ele and The Chef Restaurant Group, and the Colleton River Club. His experience and expertise in design, coupled with innovative concepts and attention to detail bring an invaluable asset to the team as he leads them in the development and creation of places that intrigue, inspire, inform and serve. At the core his philosophy is the belief that the best projects are built through collaboration, an approach he builds into every project that comes across his desk.
-
eric meckley
PROJECT MANAGER
Eric joins the team as a project manager from J. Elder Studio, with 10 years of experience working on a wide variety of project types including restaurants/breweries, multi-family residential developments, and office spaces. He brings a thoughtful, creative, and client-focused approach to each project whether involved in an architectural or interior design capacity. Above all other skills and characteristics, Eric values empathy (for the client, users, and the community at large), as the most important piece in creating a successful design. In his eyes, a successful project will respond to its environment, inspire its users, leave stakeholders with the feeling of involvement, and provide the sense that the built space preserves the initial design concept.
-
Caty Viers
INTERIOR DESIGN
Caty started earning her design stripes as a teenage intern for a high-end residential interior designer in New York City, learning the ropes while hauling totes of fabric and (gratefully) being present during all aspects of the design process. After graduating from SCAD, Caty decided to claim Savannah as home and has become a part of its growing design community. Caty’s experience as a thoughtful design curator provides clients a foundation for forward-thinking interiors.
-
Maggie Ward
PROJECT MANAGER
Maggie Ward joined Cooper Carry in 2018 and was named Associate Principal in 2023. Her work at the firm has concentrated on mixed-use development and she takes pride in completing complex projects from conceptual stage to final completion. Maggie finds joy in solving the puzzle of complicated sites, including deciphering hurricane codes and seismic requirements, mitigating flood concerns, and navigating local, state, and federal regulations - all while collaborating with the team to create distinctive and memorable places. Prior to joining Cooper Carry, Maggie previously worked in Savannah, Georgia with experiences ranging from single-family residential, hospitality, and urban infill to large multifamily mixed-use developments
-
KRISTIN HALLORAN
HISTORIC PRESERVATION ARCHITECT
Kristin Halloran is an Associate Principal and the Director of Cooper Carry’s Historic Rehabilitation and Adaptive Reuse service area. She leads the firm’s preservation and rehabilitation efforts, with a belief in the importance of connecting future generations to the stories inherent to historic places. Kristin is particularly dedicated to the retention of buildings in urban environments, promoting rehabilitation as one of many ways that thoughtful design can combat resource depletion, sprawl, climate change, and other environmental harms, while increasing community connections. Her experience encompasses rehabilitation projects at all scales, from rural cabins to industrial facilities and historic skyscrapers, along with preservation planning and preservation-related economic incentives. She is committed to expanding Cooper Carry’s reach in historic preservation, rehabilitation, and adaptive use across all project types in the public and private sectors. Kristin is active with the Association for Preservation Technology International, the National Trust for Historic Preservation, the Georgia Trust for Historic Preservation, and the Atlanta Preservation Center. She previously served the City of Atlanta on the BeltLine Design Review Committee and currently sits on the Atlanta Urban Design Commission
-
Joshua Daniel
LANDSCAPE ARCHITECT
Josh is a landscape architect who brings a strong passion for ecological planning and design to Cooper Carry. He is an expert in understanding the role of holistic site planning and systems-thinking in the design process. He has seen over 20 sustainable projects from conceptual planning through construction and has served as the project landscape architect on three LEED Platinum projects. Prior to joining Cooper Carry, Josh practiced design with the international award-winning firms Andropogon and HOK, and he led design efforts for Bio-Logical Capital, a sustainable development company. His work covers a range of typologies and scales and reflects a deep commitment to environmental design excellence on every level. Josh has served as an invited guest juror at Auburn University and Temple University and is a former member of Auburn University’s Landscape Architecture Advisory Council.
conceptual plans & visualizations
-

Level 1
FOOD HALL | THEATERS | BAR | VENDORS
-
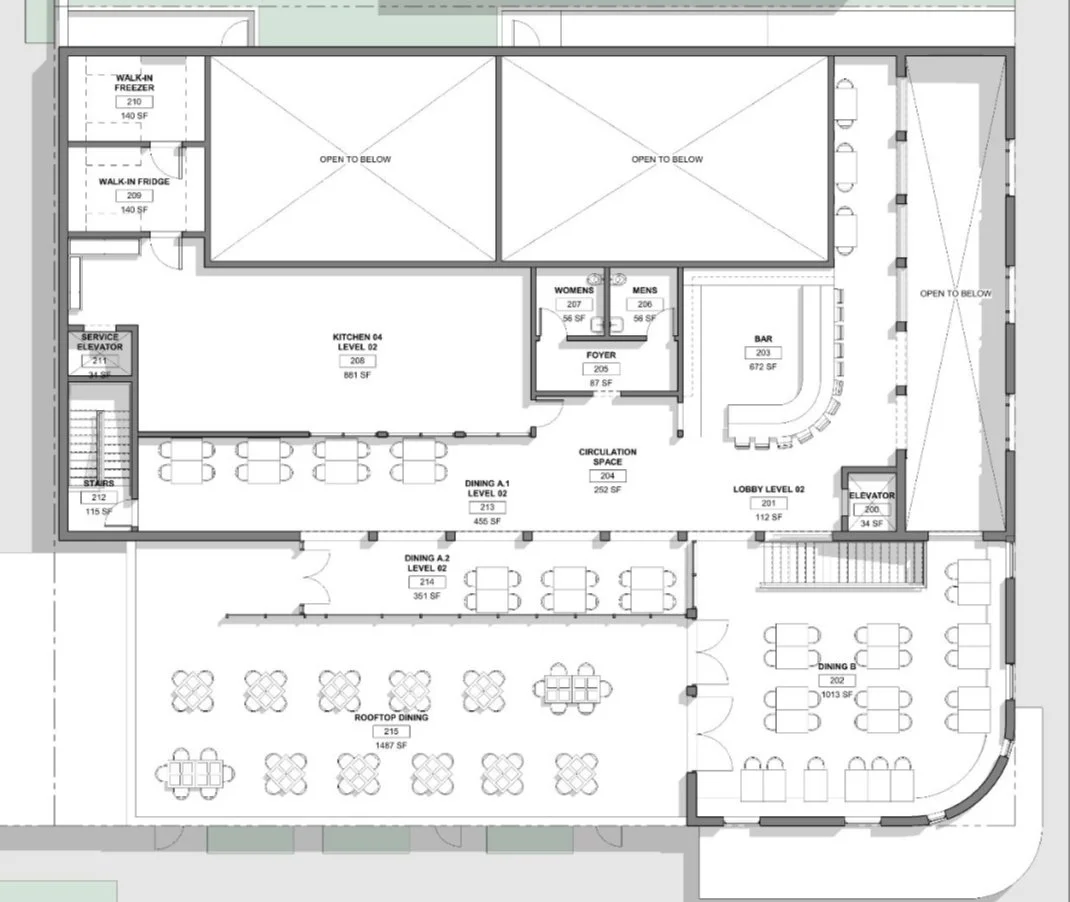
level 2
FULL SERVICE RESTAURANT
CONCEPT SKETCHES
Level 2
FULL SERVICE RESTAURANT
OUR APPROACH
Creating a new and dynamic district involves careful planning, thoughtful design, and community engagement to ensure its success and sustainability. Our team will take special care in our approach which is summarized below
Assessment and Visioning:
Assessing the area where the new street and district will be located, studying factors such as existing infrastructure, pedestrian flow, land use, and community needs. Engage with stakeholders, including residents, businesses, urban planners, and local officials, to gather input and develop a shared vision for the project.
Urban Design and Streetscape Planning:
The design team will work to create a comprehensive plan for the new street and district. Design elements may include wide sidewalks, pedestrian-friendly crossings, green spaces, street furniture, public art installations, and lighting features. Our goal is to create a visually appealing and inviting environment that encourages walking and social interaction.
Mixed-Use Development:
Developing a mix of residential, commercial, retail, and cultural spaces. Thoughtfully and carefully combining different uses to create a lively and dynamic atmosphere where people can live, work, shop, dine, and socialize within walking distance.
Accessibility and Connectivity:
Ensure that the new street and district are accessible to all members of the community, including pedestrians, cyclists, and individuals with disabilities. Incorporate universal design principles to accommodate people of all ages and abilities. Enhance connectivity by integrating the new street with existing transportation networks, such as public transit routes and bike lanes.
Placemaking and Activation:
Foster a sense of place and community identity through placemaking initiatives and programming. Host events, festivals, markets, and performances to activate public spaces and attract visitors. Encourage local businesses to participate and engage with the community through pop-up shops, outdoor seating, and sidewalk cafes.
Sustainability and Resilience:
Design of the new street and district with sustainability and resilience in mind. Implement green infrastructure, such as rain gardens and permeable pavement, to manage stormwater runoff and improve water quality. Integrate energy-efficient lighting, landscaping, and building practices to reduce environmental impact and enhance resilience to climate change.
Public Engagement and Partnerships:
Maintain open communication with the community throughout the planning and implementation process. Seek input, feedback, and support from neighboring residents, businesses, and other stakeholders. Collaborate with local organizations, nonprofits, to leverage resources and expertise.
